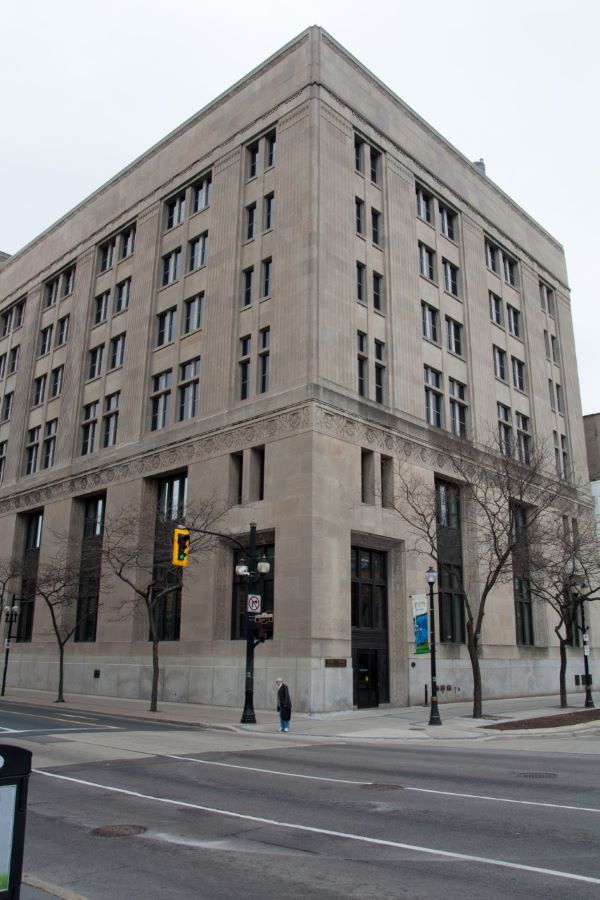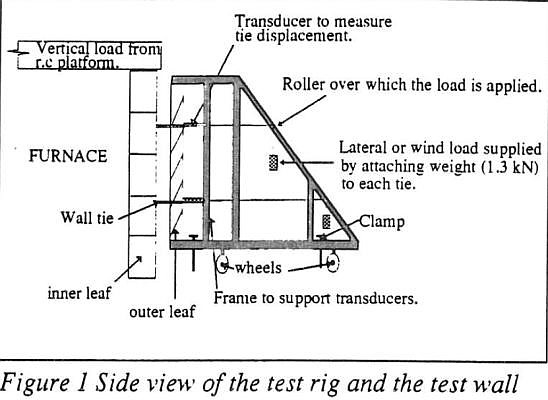The Cintec Reinforcement System Used To Repair John Sopinka Courthouse Hamilton, Ontario, Canada
The Site History Before the John Sopinka Court House was at the corner of King Street and John in Gore Park there was an ornate post office building, but before that was the McInnes building. This was a four- storey wholesale dry goods warehouse that was built in 1856. The burnt- out shell of the McInnes Building (left) on the south-west corner, King Street East, and John Street. August 1, 1879, was the date of the famous McInnes fire, which destroyed the magnificent block. In 1882 the federal government purchased the site of the old McInnes building.






