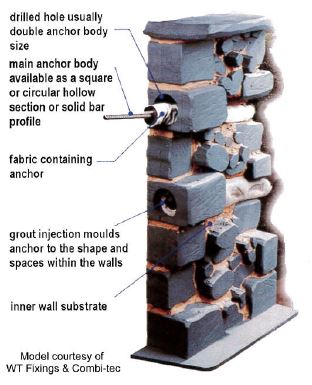The Cintec Anchor System is a versatile method of structural reinforcement tailored to meet the specific strengthening and repair requirements of individual projects. From historical buildings and monuments to bridges, high-rise blocks and harbor walls, Cintec Reinforcement System has the worldwide reputation for resolving the technical challenges of structural preservation, whilst remaining sensitive to the original architecture.
The Sock

The Cintec Anchor System comprises a steel bar enclosed in a mesh fabric sleeve into which a specially developed grout is injected under low pressure. The Cintec Anchor System provides a highly versatile method of internal structural reinforcement that is tailored to meet the specific requirements of each parapet wall. The flexible sleeve of the woven polyester reinforcement system restrains the flow and molds the anchor system into the shapes and spaces within the walls, providing a strong mechanical bond. The mesh of the reinforcement system sock is designed to contain the aggregates of the mixed grout while still allowing the cement enriched water to pass through the anchor system’s sock both sizing and bonding the substrate.
The Grout
The Anchor System’s Presstec grout is a one component mix, which has the same characteristics as Portland Cement, with graded aggregates and other constituents which, when mixed with water, produce a pump-able reinforcement system grout that exhibits good strength with no shrinkage. The reinforcement system grout is independently checked both during manufacture and before final despatch.
Installation
The Cintec Anchor System installation is through drilled holes produced by wet or dry diamond coring technology. The flexible sleeve of woven polyester in the reinforcement system restrains the grout flow and expands up to twice its previous diameter, moulding itself into the shapes and spaces within the walls to provide a strong mechanical bond along the entire length of the anchor system. This will often dispense with the need for patress plates on the exterior of the structure.



